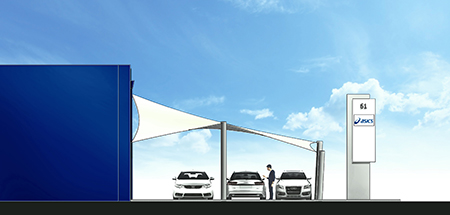3D Design Service

At Shadeform we appreciate that sometimes it’s difficult to understand exactly how your shade will look against the backdrop of your home or commercial situation. In some cases it is valuable to be able to visualise the end product with a 3D drawing of the proposed shade.
For a nominal fee we can create a visual illustration of the design concept, using computer drawing software, and in doing so you can get a feel for the concept design before it is finalised. Having a visual illustration of the shade, including the existing building and landscape surrounds, will allow a better picture in your mind, avoid any problems with miscommunication of ideas, and ultimately provide a better end result.
How it’s done
First we take a measured survey and photographic information of the site and provide this information to one of our Drafters, who will go to work on the 3D Drawing. Once finished, you are then able to review the design proposal at your leisure and contemplate any changes you may have. Back and forth communication is made, until the final design is agreed upon. This valuable insight will give rise to a finished product that has a solid design foundation and ultimately built to your exact requirements.
Contact us today and ask about our 3D design services 08 8354 2116
Architects and Designers
Shadeform are happy to assist Architects and Designers in the production of presentation material for their Clients. Sails, awnings and tensile fabric structures can be difficult to convey in an easily understandable visual format for presentation to Clients, Committees or the Public. Shadeform can produce conceptual and rendered 3D models to assist in all stages of the design and evaluation process.
Why not contact Shadeform today with details of your project.




